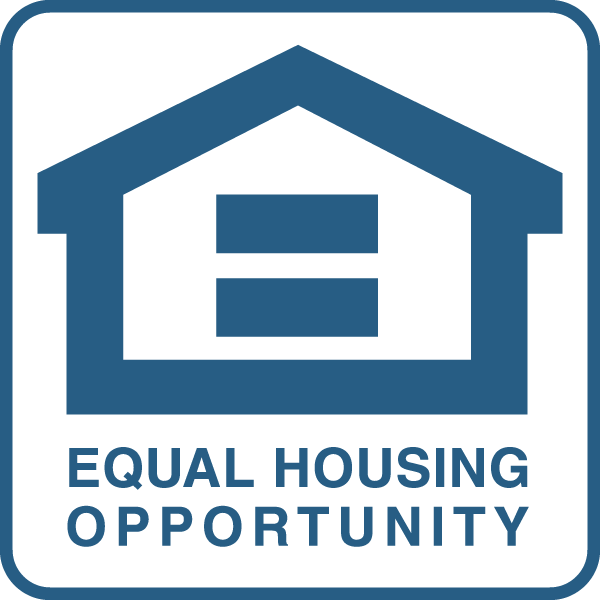Lot A-14
Location: Lot A-14 in Edison Mobile Estates
Address: 852 US Hwy 1 Lot A-14 Edison, NJ 08817
Manufacturer: Redman Homes
Model: Northwood Single Wide (SW) NWS-F-25206
Type: Manufactured (HUD)
Bedrooms: 2
Baths: 2
Size: 14 x 60
Square Footage: 840
Price: $180,000
Year: 2020
Availability: Immediate
Parking: We have a one person - one vehicle restriction in the Lease, with a maximum of two vehicles, only if there are two drivers. The Lease sets a maximum of two vehicles for any one home. More than two vehicles are restricted by the Lease.
Home Features:
Siding: Vinyl (Yellow)
Shutters: Vinyl (Blue)
Drywall: In Bedrooms, Kitchen & Living Room (White)
VOG: In Closets & Bathrooms (Plasterworks Neutral)
Cabinets: Wood (Canoe Birch)
Backsplash: Glass Tile (Bluel)
Countertop: Laminate (Cipollino)
Appliances: Black (Whirlpool)
Flooring: Vinyl throughout (Travertino White Cashmere)
Roof: Shingles (Weatherwood)
Additional Features:
- Full drywall in living room, bedroom, kitchen & hall areas
- Vinyl on Gypsum board (Plasterworks) in the closets and bathroom
- Upgraded insulation in walls, floors and ceiling.
- Programmable Thermostat and sealed ductwork system
- High Efficiency Central Heating and Cooling system.
- Gas furnace 60 btu direct vent
- Perimeter located floor vents
- Whirlpool appliances: Gas Range, Dishwasher, 22 cu ft Refrigerator, Microwave over range
- Wood door and wood stiles kitchen cabinets with adjustable shelves
- Glass tile backsplash in kitchen
- Laminate countertop with crescent edging
- Stainless steel farm sink with gooseneck single lever faucet
- 40 Gal gas hot water heater
- Vinyl flooring throughout house
- Low E thermal Windows
- 100 AMP electric panel
- LED recessed lighting throughout the home
- Ceiling fan with light in living room
- Cable TV Jacks: one in each bedroom, one in the living room
- One piece 60” fiberglass tub in bathroom
- One piece 60" shower with glass sliding bypass doors
- Washer & dryer
- Two custom built stairs with composite decking
- Concrete patio length of home
- Concrete foundation system with 6" slab and 24" dia piers at 8' on center
- Heat tape and insulation on the water line
- Seamless gutters and downspouts
- Andersen glass storm doors at front and rear doors
- Full vinyl skirting with top and bottom trim
- Drapes and blinds
- 6' by 6' metal insulated shed
- Camera System
Services
There is a monthly lot fee that includes Water, Sewer, Taxes, and Street Snow Plowing.
Love this home? Reach out to us for next steps!
MENU
GET IN TOUCH
GET IN TOUCH
(732) 287-1839852 US Highway 1Edison, NJ 08817
Interested in Purchasing a Home?
© 2021 All Rights Reserved | Edison Mobile Estates Privacy Policy | Site By Digitize Local


























































